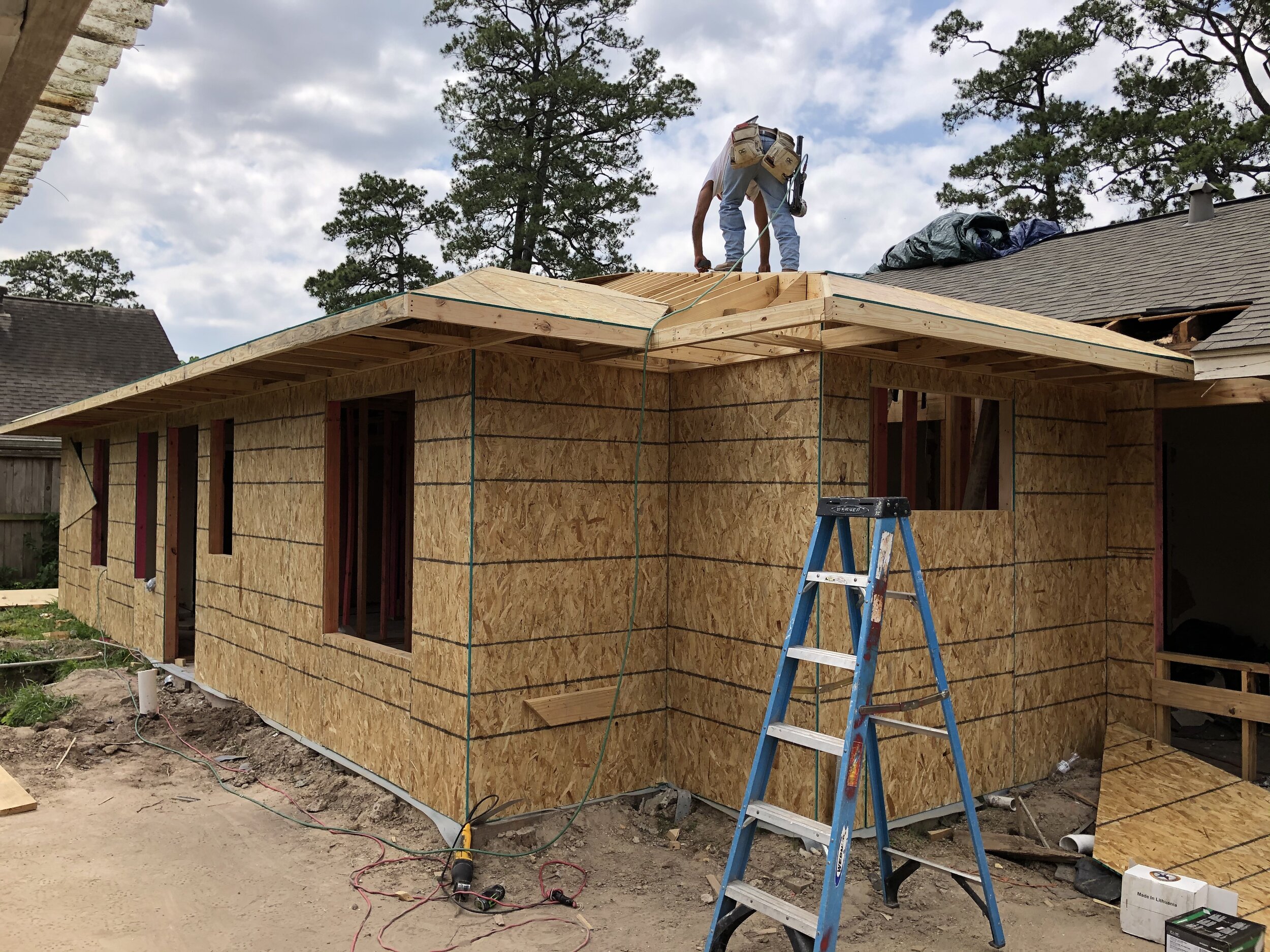The owners of this home wanted to remove interior walls to create a large kitchen, dining, and living room, raise the ceiling, increase the size of the windows, and add on in back to create a master bathroom, closet, and guest bedroom. A new gable roof over the entry porch adds architectural character to the front and creates more openness at the porch. A previous owner converted the garage to living space, added a second driveway, and a detached garage in back. The scope of this project includes removing the original driveway and replacing it with new grass.
A comparison of the existing and the new.
Construction photos:
4-13-21 Work begins on the new entry porch.
4-13-21 The interior walls have been demolished and the 8-foot ceiling raised to 10 feet. New pipes stand where the kitchen island and sink will go.
4-26-21 The back is blown out and prepared for the new addition.
5-4-21 Framing begins.
5-14-21 Sheathing and roofing.







